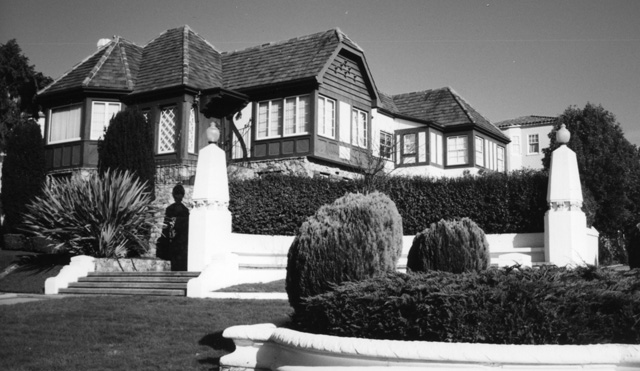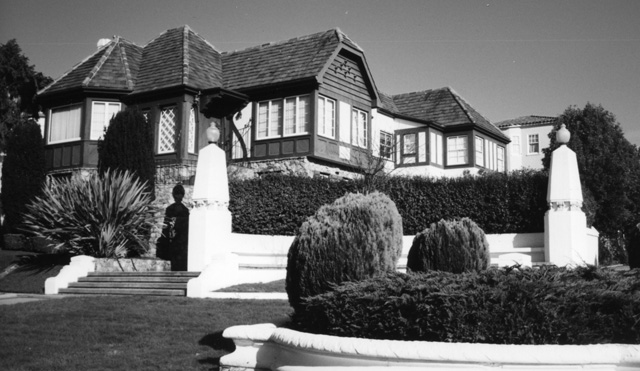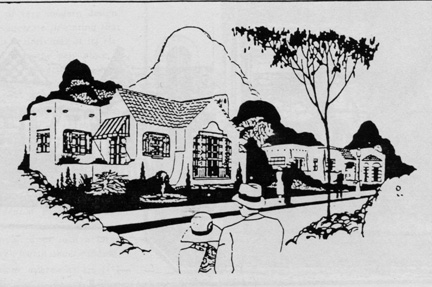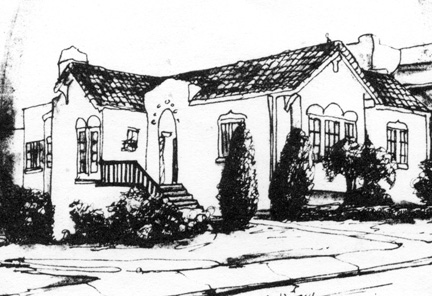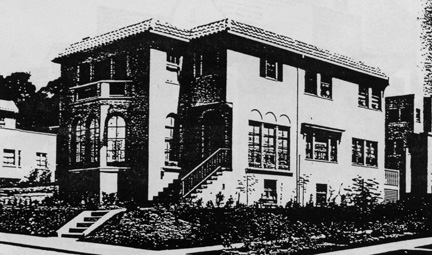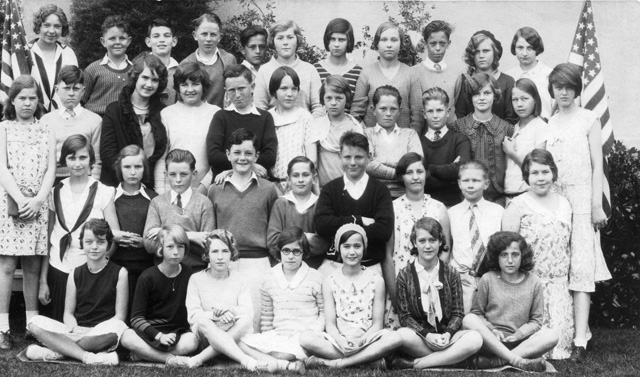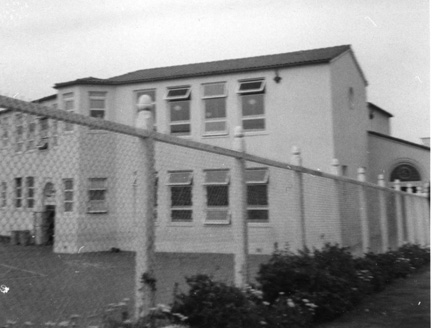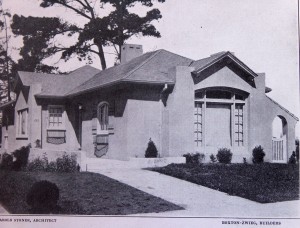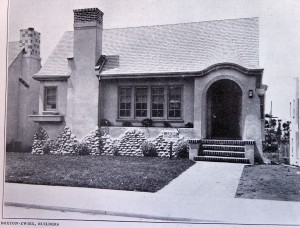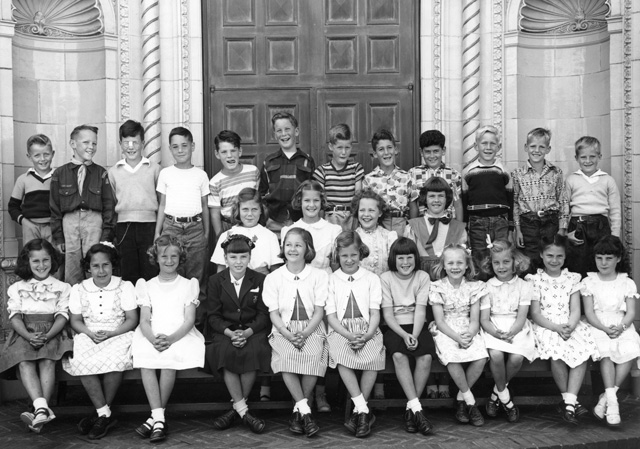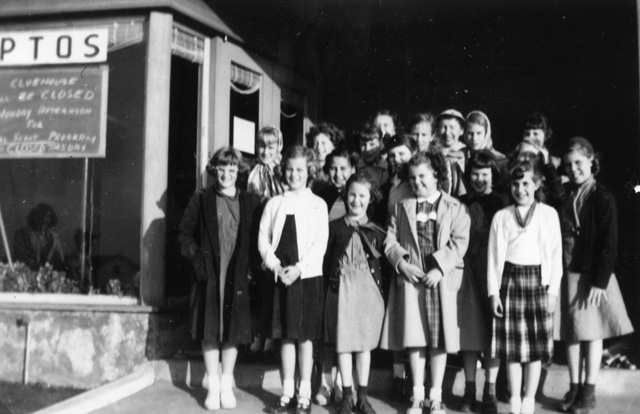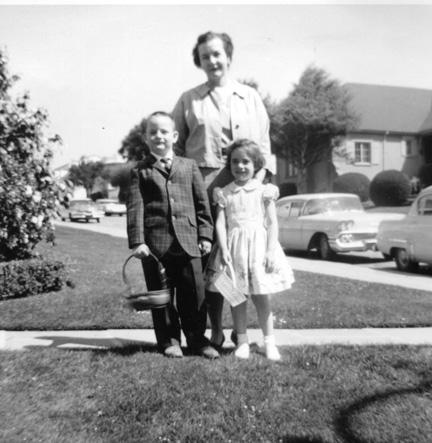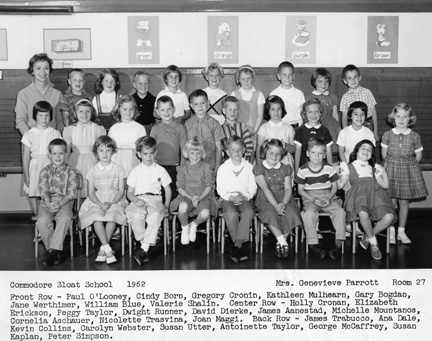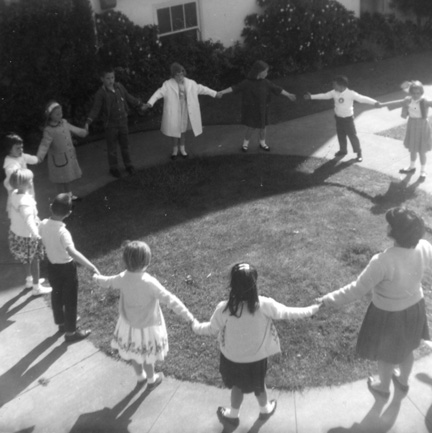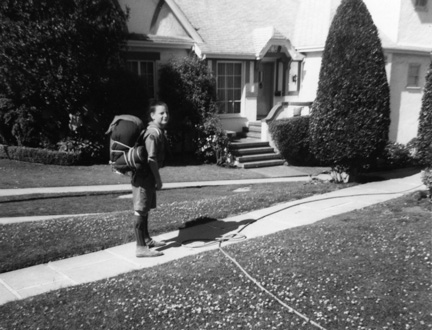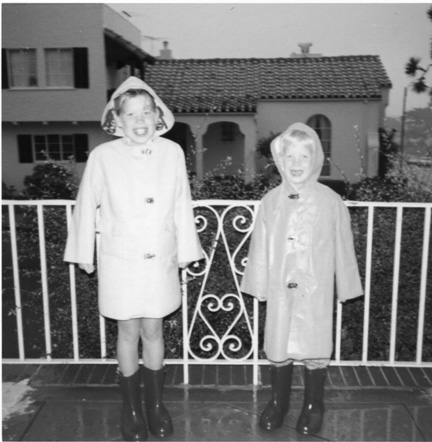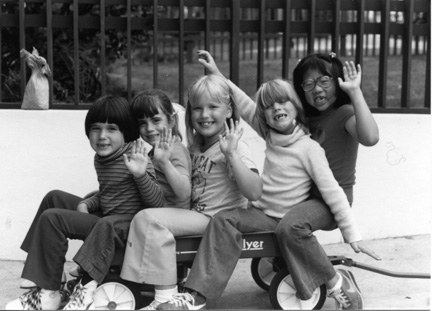Balboa Terrace
One of the earliest subdivisions on Mount Davidson, Balboa Terrace, was filed by Baldwin & Howell in 1912. However, most of the homes were built by Hueter Homes and designed by Harold G. Stoner in the 1920s, with Lang Realty Company in charge of promotion and sales. “A pleasant place to go home to, this neighborhood has the respectability of St. Francis Wood at a lesser scale and, one might hope, price. Its homes are set back from the street. Wiring is undergrounded. Streets are landscaped and include some grassy pedestrian ways.” (Author’s Collection.)
A 1926 article by K.K. Barton in The Home Designer, “Balboa Terrace: A Place to Live,” “One of the most interesting tracts I have watched developing is that of Balboa Terrace in San Francisco, California. Mr. Ernest C. Hueter and Mr. Oscar Hueter are the owners of this exceptional piece of property, and it is under their personal supervision, as well as that of their experts that this land is to be made one of the showplaces of the Bay Region.” (Courtesy Bill Kaplan.)
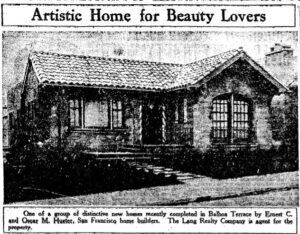
SF Chronicle Oct. 3, 1925
Barton added, “To eliminate scattered buildings, and the construction of new homes among older types, construction in Balboa Terrace is progressive. That is, when an entire block or avenue is built up, activity moves on to the next street. Pavement and walks are laid, ornamental lighting is installed, and the new street is built up in units of homes in types that vary from the villa of the Italian Renaissance to English Cottage type. However, the majority are, by popular demand, Italian or Spanish design,” such as the Kaplan home built in 1926 at 346 Benito Way. (Courtesy Bill Kaplan.)
“Design has, however, been so carefully regarded that the house of one influence does not bear too foreign a relationship to its neighbor. Mr. Harold G. Stoner, whose own firm designed the majority of the houses found here, exercises architectural supervision over each house. This is the method, which has made a certainty the harmony of design and finish,” according to Barton. The caption for this large house of the classic type in the article was, “Classic architecture is at its best in houses of considerable size, for most of its beauty lies in the plain surfaces, ornamented by lovely windows, a simple niche, or a splendid door.”(Courtesy Bill Kaplan.)
Betty Kern and John Bryan at nearby Commodore Sloat School in 1930. Originally Ocean Road School in the 1880s, and then Paul Revere School, Commodore Sloat School was named in honor of Commodore John Drake Sloat, who on July 7, 1846, commanded the Pacific squadron during the war with Mexico over “ownership” of California, landed a detachment of marines in Monterey, the Capitol of California, and claimed it for the United States. (Courtesy Corinne Bryan.)
The April 19, 1922 edition of The San Francisco Call And Post:“From a tiny shack on the sand dunes between the forest and the sea – to one of the finest school buildings in America! From a little group of children from the neighboring vegetable gardens, taught to the ‘tune of the hickory stick’, to hundreds of youngsters from one of the finest residence sections in the city, taught by the most modern methods in education!” (Courtesy Margie Whitnah.)
Home builders in Balboa Terrace were a family affair. In addition to the Hueters, Boxton-Zwieg built homes as well. Emma Zwieg was married to Claus Mangels, a partner with Claus and Peter Spreckels in the Bay and CA Sugar Companies. Ernest and Oscar Hueter, grandsons of Claus Mangels, collaborated with Lang Realty in designing and marketing the parcels in Balboa Terrace.
They all had links to Behrend Joost, who built nearby Sunnyside. They also built a resort in Aptos, a name used for a street and middle school in Balboa Terrace. More about the family connections between these West of Twin Peaks neighborhoods.
Commodore Sloat First Grade Class in 1950. Alum Margie Whitnah, “Students in the 1950s will never forget the time all students were called in from recess by the Vice Principal, Mr. Schneider, because it was believed that a lion or tiger had escaped from Fleishhacker Zoo. It was a false alarm, but we went to our classes and later were told why lunch recess was cut short.” (Courtesy Corinne Bryan.)
Commodore Sloat Brownie Troop in 1952 on Ocean Avenue. Nickname for the school was “Commodore Slop with the cherries on top” referring to the red tile roofs on the school built in 1924, but not the food. The cafeteria had premier cooks who baked all the breads and cakes and fixed home-cooked meals until the 1970s.(Courtesy Corinne Bryan.)
Peg Kaplan with son, Paul, and daughter, Susan, on the lawn in front of their home ready for an Easter egg hunt in l961. The Kaplans are members of their neighborhood association working to preserve the residential character described by K Barton in 1926, “It is the lavish planting of fine shrubs and flowers that has so properly earned a residential section of this character the designation of Park.” (Courtesy Peg Kaplan.)
Since the 1920s, Balboa Terrace families have continued to send their children to the local public schools and supported the neighborhood community church. The first grade class at Commodore Sloat pictured here in 1962 with Mrs. Genevieve Parrott. Jane Werthimer came back to do her student teaching with Mrs. Parrott while attending San Francisco State University. West of Twin Peaks residents have historically made education a priority, maintaining the highest percentage of college graduates of any San Francisco district. (Courtesy Peg Kaplan.)
When Peg and Bill Kaplan moved to Balboa Terrace in 1954 along with many other young families, there were fifty-eight children living within just one block of houses. There is room for Susan Kaplan’s 1963 birthday party to be held outdoors in one of the landscaped pedestrian walkways that distinguish the now historic City Beautiful character of the neighborhood. (Courtesy Peg Kaplan.)
“All garages are entered from rear easements or paved alleyways. This eliminates the front entrance driveway and leaves an unbroken expanse of land for the planting of ornamental shrubs and flowers.” Paul Kaplan on the front lawn of his home, with the landscaped pedestrian path behind him, on the way to Boy Scout camp in 1966. (Courtesy Peg Kaplan.)
Balboa Terrace residents David and Shelly Wentker in 1976 enjoying a rare Snow day in San Francisco. Like many children who grow up in this and other west of Twin Peaks neighborhoods, David bought a home here to raise his family here, too. (Courtesy Joann Wentker.)
Rebecca Handler, Alison Dondero, Alison Wentker, Melissa Biele, and Andrea Hom in 1975 continuing the tradition of neighborhood children using the Balboa Terrace rear alleyways as a playground for everything from kickball, to kick the can, hide and seek, and for riding bicycles and wagons. Rebecca’s brother, Daniel, grows up here to write the Lemony Snicket books. See more about Balboa Terrace at www.balboaterrace.org.(Courtesy Joann Wentker.)

