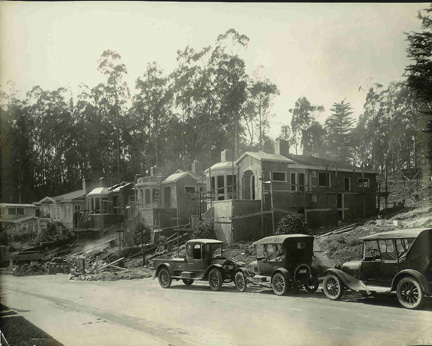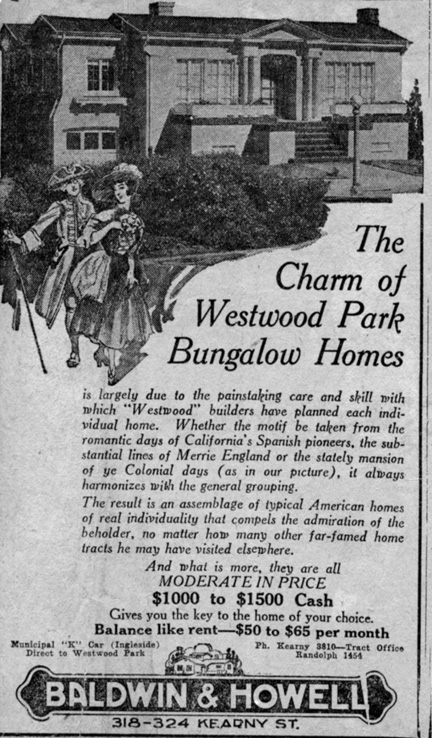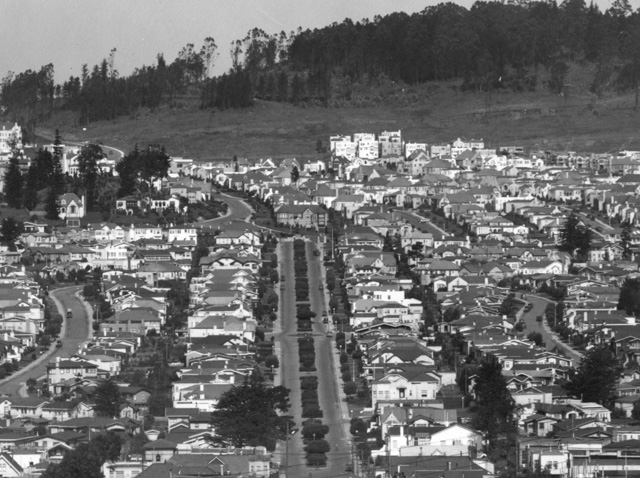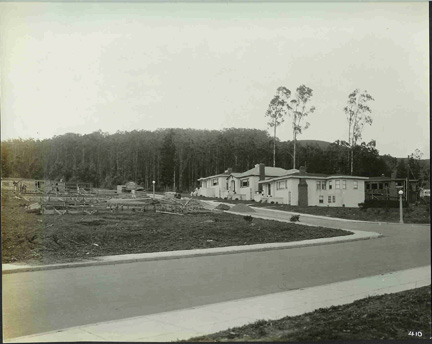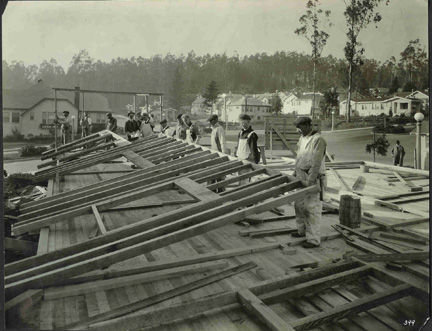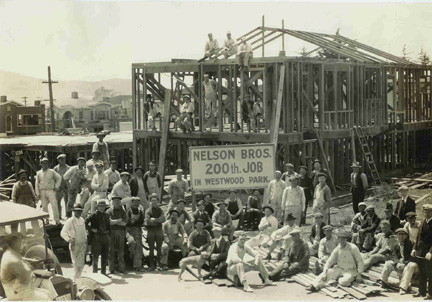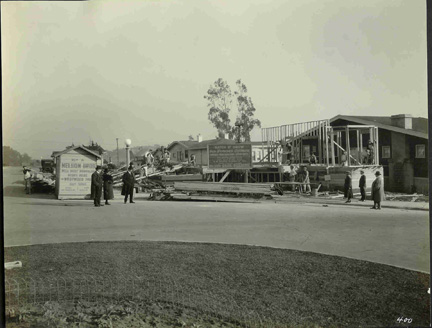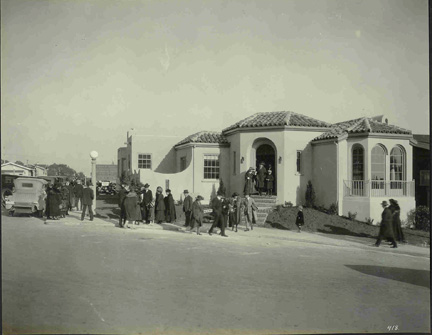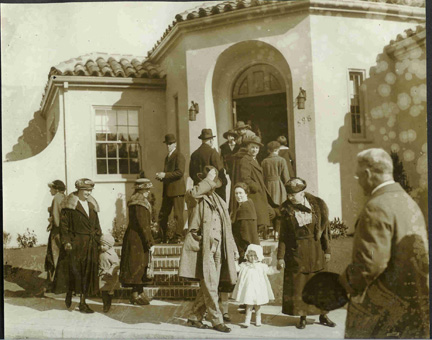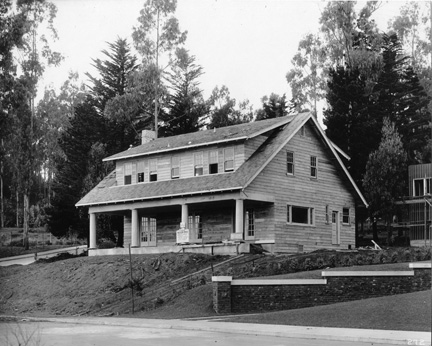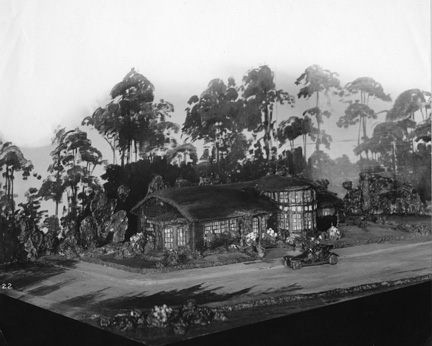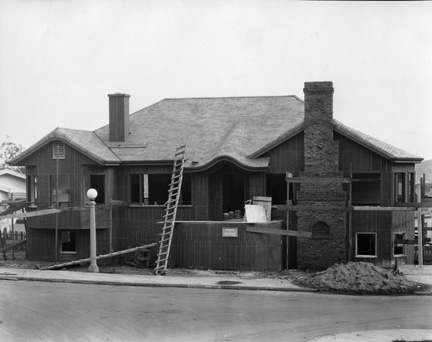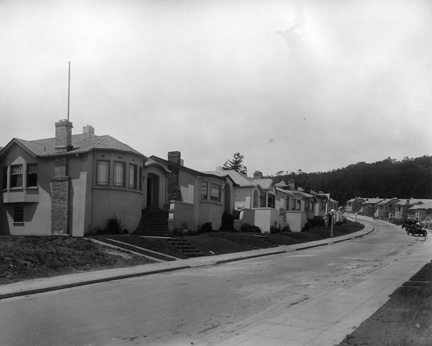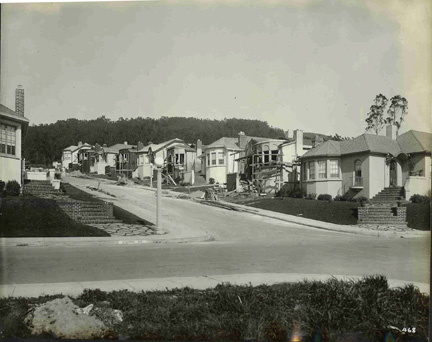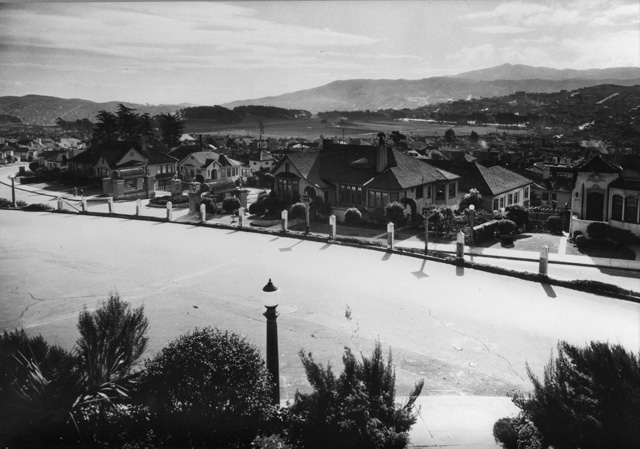Westwood Park
Westwood Park became possible when the west-of-Twin Peaks territory was captured, at least to the trolley trade, with the opening of the Twin Peaks Tunnel on February 3, 1918. Within a week, real estate developers like Baldwin & Howell consulted their business curves and called the tunnel “a complete success.” Knowing that the west of the City would soon have quick and cheap transportation to the heart of the business center, A.S. Baldwin had already begun to chop down the eucalyptus trees and to find engineers, architects and contractors to design and build Westwood Park in 1917. John M. Punnett, a well-known engineer, designed the neighborhood to take advantage of the beautiful panorama of the location. Except for the esplanade or “parked boulevard” of Miramar Avenue and the short intersecting streets near the center, he designed Westwood Park with “not a single straight street.” The integration of two large oval curving streets at the heart of Westwood Park were carefully plotted to ensure that there would be little of the confusion that makes a tract of winding streets a place to get lost. These distinctive oval shapes also make it easy to locate Westwood Park from a distance, seen below, in 1929. (History and photos courtesy Westwood Park Association.)
Gallery
Early Baldwin and Howell advertisement for Westwood Park (above), hints of the original ownership of this land by Jose Noe. “Whether the motif be taken from the romantic days of California’s Spanish pioneers, the substantial lines of Merrie England or the stately mansion of ye Colonial days, it always harmonizes with the general grouping.” The thick Sutro “woods” are still visible west of the construction of Westwood Park between the newly extended Sunnyside Avenue and Ocean Avenue. Close-up view of house (above) under constuction at 945 Faxon Avenue.
Construction workers in action with Hans Nelson (in suit and tie) overseeing the work. “Every carpenter, every plasterer, every laborer, seems to take an unusual pride in his particular contribution of handiwork that is forming this home.”
Hans and Martin Nelson’s 200th house of nearly 350 they constructed in Westwood Park. Most were built over the course of five years, from 1918 through 1923. World War I ended in 1918 and Westwood Park was completed rather quickly, in spite of the high cost of building materials in the boom following the war. Hans came to San Francisco from Sweden nearly a hundred years ago to join his brother, Martin, a carpenter. His grandson, Nelson Foss, recalls, “my grandfather decided that pounding nails wasn’t what he was cut out for.” So the brothers built a house, sold it, and made some money. He said, “We can keep the money, or use it to build two houses.” (Courtesy Nanette Asimov.)
“Watch it Grow – Prize Bungalow Contest,”on the sign in front of this Charles F. Strothoff designed home (one of nearly 500 he did in Westwood Park) under construction in 1922 announcing that the San Francisco Chronicle was offering this “beautiful $15,000 home in Westwood Park along with $2500 worth of furniture,” to the person who secured the highest number of votes from selling newspaper subscriptions.”Every $30 club of new subscriptions will bring a bonus of 75,000 votes in addition to the regular votes.”
Lots of people out to see the now completed house to be given away in Westwood Park at 598 Miramar Avenue. “In the matter of convenience, too, this bungalow is sure to be the envy of those who must be content with homes less modern. The electrical wiring provides for convenient outlets in all of the rooms and in the laundry, so that the lucky housewife occupying this home can use all of her modern electrical appliances with perfect comfort. It will never be necessary for her to climb upon a chair to connect her vacuum cleaner or on the breakfast table to plug a toaster or coffee percolator into a lighting fixture.”
Close-up of visitors to prize house to be given away on March 25, 1922. A Chronicle article entitled “Artisans Take Pride in Work on Bungalow,” states “It is apparent that the architect, Chas. F. Strothoff, looked far beyond the lines of the sketch he first drew. Perhaps he was thinking that ‘house is no home unless it contains food and fire for the mind as well as for the body.’ For human beings are not so constituted that they can live without expansion. If they do not get it in one way, they must in another, or perish.”(Courtesy Westwood Park Association.)
“Sunshine and flowers and open spaces are the birthright of all, and now, with 20th century transportation linking the City’s business center with fair residence parks, all who can afford to pay rent can afford a bungalow home. Westwood Park has been called ‘San Francisco’s Ideal Home Tract,’ for it combines all the advantages of a suburban home with the conveniences of the great city. Prices are just about half of those asked for similar San Francisco homes sites. Municipal K line on Market Street direct to ‘Westwood’.” The Henning home at 185 Westwood was built in 1917.
Model of bungalow home built at 1501 Plymouth uniquely built with a double bay window. Bungalows were a very popular style of house in America in the early 1900’s because they were unique, practical, artistic and moderate in cost. A reflection of the arts & crafts movement resurgent at the time, the single family detached bungalow allowed for substantial variety in design and efficiency. A walk around Westwood Park highlights Charles F. Strothoff’s creativity and ingenuity of design in the wide variety of homes. Unlike tract homes built after World War II and the rise of the automobile culture, featuring a garage prominently displayed in the front as a focal point of the house, the bungalows of Westwood Park emphasize the craftsman details of the house.
According to a 1919 advertisement, Baldwin and Howell turned all their architectural work to Miss Ida McCain for supervision. A sign in front of this home at 180 Westwood notes she designed it. She also designed the homes at 141 Westwood Drive, 600 and 701 Miramar Avenue, and others in San Francisco’s Lincoln Manor and down the peninsula in San Mateo Park. Historian Inge Horton writes, “A woman’s touch in her designs is evident in the easy flow of the rooms and ample storage. Her charming bungalows are filled with light and interior details including wooden wainscoting, built-in breakfronts, fireplace inglenooks, and glass paneled pocket doors. ‘Because I am a woman,’ she vowed in an ad, ‘I can anticipate those many important details that mean so much to her who spends more time than anyone else within the home.’“
Valdez at Greenwood Avenue just after completion. A 1922 Nelson Brothers advertisement offered an “English-Gothic type cement plaster bungalow, 7 rooms, bath, basement, and garage” on Colon Avenue north of Montecito Avenue for $8850, $1000 cash down and $50 a month. “These bungalows are strictly high-class in every respect, designed by experts and constructed under the most approved and substantial methods; quarter-sawed Southern gum finish in main rooms, oak floors throughout, tile bathrooms with Roman recess bath tubs.”
One hundred block of Valdez Avenue nearing completion. After World War II, homes in Westwood Park were being advertised for $8,950. “Buy now or pay more! The enormous demand for Building Materials already being ordered for the reconstruction of Japan’s destroyed cities is bound to result in advanced prices. It will be impossible to duplicate the values we are now offering in ‘Westwood Park’ in the near future.”
Completed Westwood Park as seen from Monterey Boulevard at Yerba Buena in 1932. “A notch down from the geographical and socio-economic scale from Westwood Highlands, the quality of urban living, however, is as high. Houses stand detached from each other, have plots of grass out front. Its streets curve interestingly, are clean, free of overhead wires and are attractively ornamented with planted strips. All indications are that its residents care.”(Courtesy Ken and Kathy Hoegger.)



