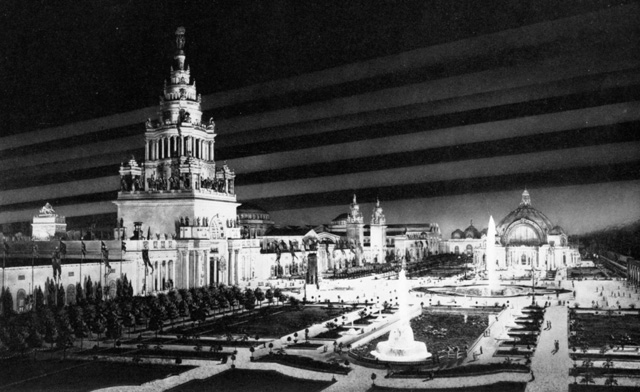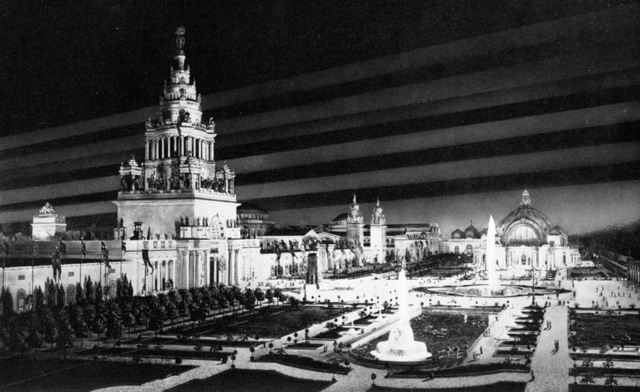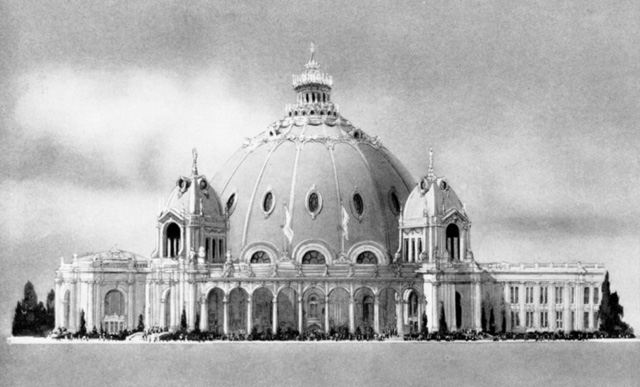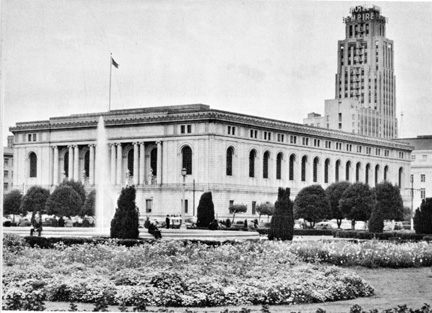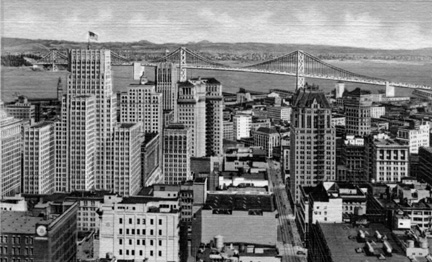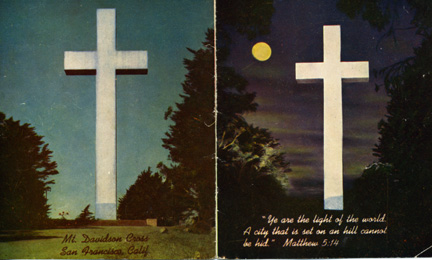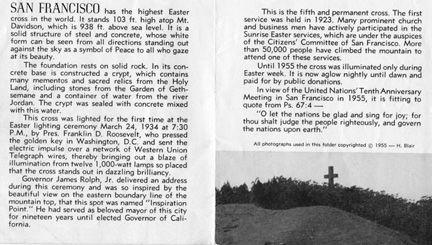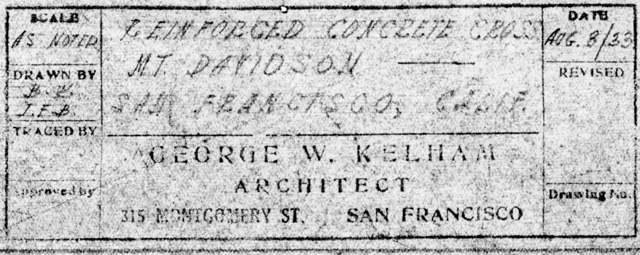George Kelham
Architect George Kelham was educated at Harvard University and L’Ecole des Beaux Arts in Paris. In 1898 he entered the employ of Trowbridge and Livingston in New York and was sent by that firm to San Francisco after the 1906 Earthquake to oversee the construction of a new Palace Hotel to replace the one destroyed in the earthquake and fire. Following completion of the hotel he remained in the city to practice. One of his first commissions was the Sharon Building on New Montgomery opposite the Palace Hotel.
Gallery
In 1912, Kelham was appointed Chief of Architecture for San Francisco’s 1915 Pan American International Exposition. Shown here are the Festival Hall and Night View of South Gardens from the Exposition brochure. The photo caption noted, “The illuminating system adopted at the Exposition is the culminating example of recent attainment in lighting great areas which has been accomplished in the electrical world.” The lighting Kelham would later have installed at the Mount Davidson Cross in 1934 would make it visible up to 75 miles away. (Courtesy Ron Davis.)
The Exposition’s Festival Hall shown here without the lights. “It’s daily occupation for congresses, conventions, concerts, and other musical features, cause it to be one of the most important and popular buildings upon the exposition grounds. Mr. R.D. Farquhar, was its architect.” (Courtesy Ron Davis.)
Shortly thereafter, Kelham’s was the winning design in the competition for the new Main Library on Larkin Street, the third building to be erected in the post 1906 earthquake civic center. In 1922, he completed the Bank of America at 300 Montgomery and the Standard Oil Building. Two years later, the Federal Reserve Bank Building was completed at 400 Sansome Street. The following year, when the Westwood campus of the University of California at Los Angeles was planned, he was the Supervising Architect for the first four buildings, including Royce Hall. The same title was later confirmed on him for the Berkeley campus. (Author’s Collection.)
Kelham would design San Francisco’s tallest buildings: the art deco Shell world headquarters and then the Russ Building (with the flag on top)at 235 Montgomery Street with Henry J. Brunnier. Randolph Delehanty describes the Russ Building, “The thirty-one story and tallest building on the West Coast until 1964 was the marvel of its day, with 1,370 offices and every conceivable service…It was also the first downtown building to accomodate the automobile; a 400-car garage was built beneath its Gothic exterior. The building is E-shaped with three wings to the west, permitting natural light and ventilation.” (Author’s collection.)
George Kelham’s design for the Mount Davidson Cross appears a simple one, but the taper of the upright and its rise above the crossarm hints of his stature in the pantheon of Bay Area architects. It is shown above in daylight and lit at night with Venus in the background for a 1955 brochure commemorating the 10-year anniversary meeting of the United Nations in San Francisco and year-round lighting of the cross. At the time of his death, Kelham was Chairman of the Architectural Committee of the 1939-1940 Golden Gate International Exposition on Treasure Island. (Courtesy Margie Whitnah and Bob DeLiso.)

